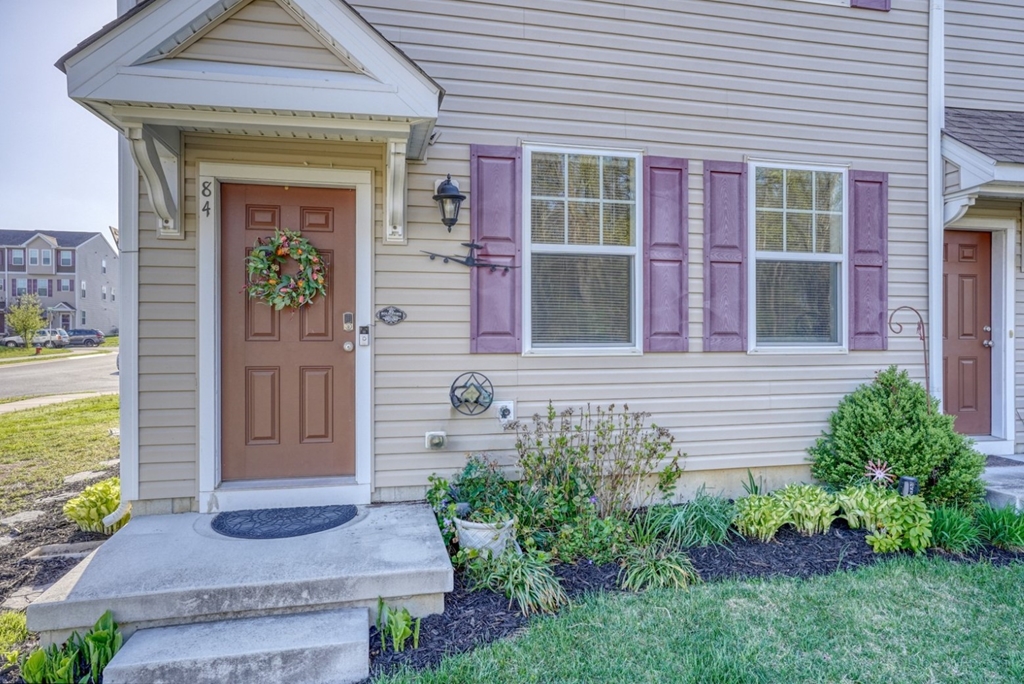84 Tidbury Crossing, Camden Wyoming, DE 19934-4754 $305,000

With Pending Contract
Interior Sq. Ft: 1,996
Acreage: 0.07
Age:7 years
Style:
Colonial
Mobile#: 2943
Subdivision: Tidbury Crossing
Design/Type:
End of Row/Townhouse
Description
Discover this well-kept, move-in-ready townhome that perfectly blends modern upgrades with spacious living. Built just seven years ago, this three bedroom, two and a half bathroom residence offers an inviting atmosphere and contemporary features throughout. As an end-unit, this beauty offers additional windows, flooding the space with natural light and creating an open, airy feel. Enjoy the elegance and durability of new luxury vinyl plant (LVP) flooring installed in 2023, extending across the entire main level, upstairs hallway, and all bathrooms. The main level has also been freshly painted, providing a bright and welcoming ambiance. You’ll appreciate the kitchen’s stainless steel appliances, complimented by a new backsplash and recessed lighting, as well as a generous breakfast area and island. Modern light fixtures adorn most of the home, enhancing its contemporary appeal. Step outside to a large deck off the kitchen, recently re-stained last year, that’s perfect for outdoor dining and entertaining. Retreat to the upstairs spacious primary bedroom complete with a walk-in closet and attached bath with a walk-in shower. Benefit from a new washer and dryer installed in 2024, adding convenience on this upper level. A full bathroom is conveniently located in the upstairs hallway to serve the other bedrooms, all with ample closet space. The lower level offers endless possibilities with a versatile flex room – use it as a fourth bedroom, home office, or hobby room. In addition, rough-in plumbing has already been added to allow for a third full bathroom. This level also features fresh paint, adding to its appeal. The double-sized driveway with two-car rear-entry garage, which includes added storage space, means you’ll never have to worry about parking. This neatly maintained Wilkinson-built home combines modern upgrades with functional spaces, making it a must-see property. Conveniently located minutes to Dover Air Force Base, shopping, restaurants and major routes, it’s also close to the Delaware beaches!
Dining Room: 15 X 11 - Main
Kitchen: 19 X 13 - Main
Primary Bed: 13 X 12 - Upper 1
Bedroom 3: 11 X 9 - Upper 1
Bonus Room: 11 X 11 - Lower 1
Home Assoc: $285/Annually
Condo Assoc: No
Basement: N
Pool: No Pool
Features
Community
HOA: Yes;
Utilities
Forced Air Heating, Natural Gas, Ceiling Fan(s), Central A/C, Electric, Hot Water - Electric, Public Water, Public Sewer, 120/240V, Upper Floor Laundry
Garage/Parking
Attached Garage, Driveway, On Street, Additional Storage Area, Garage Door Opener, Garage - Rear Entry, Inside Access, Attached Garage Spaces #: 2;
Interior
Attic, Ceiling Fan(s), Combination Kitchen/Dining, Entry Level Bedroom, Floor Plan - Open, Carpet Flooring, Luxury Vinyl Plank Flooring, Sliding Glass Doors, Carbon Monoxide Detector(s), Smoke Detector
Exterior
Slab Foundation, Shingle Roof, Vinyl Siding, Deck(s), Satellite Dish, Sidewalks, Street Lights
Lot
Corner Lot, SideYard(s), Corner Lot/Unit
Contact Information
Schedule an Appointment to See this Home
Request more information
or call me now at 302-576-6862
Listing Courtesy of: Patterson-Schwartz-Middletown , (302) 285-5100, realinfo@psre.com
The data relating to real estate for sale on this website appears in part through the BRIGHT Internet Data Exchange program, a voluntary cooperative exchange of property listing data between licensed real estate brokerage firms in which Patterson-Schwartz Real Estate participates, and is provided by BRIGHT through a licensing agreement. The information provided by this website is for the personal, non-commercial use of consumers and may not be used for any purpose other than to identify prospective properties consumers may be interested in purchasing.
Information Deemed Reliable But Not Guaranteed.
Copyright BRIGHT, All Rights Reserved
Listing data as of 4/27/2025.


 Patterson-Schwartz Real Estate
Patterson-Schwartz Real Estate